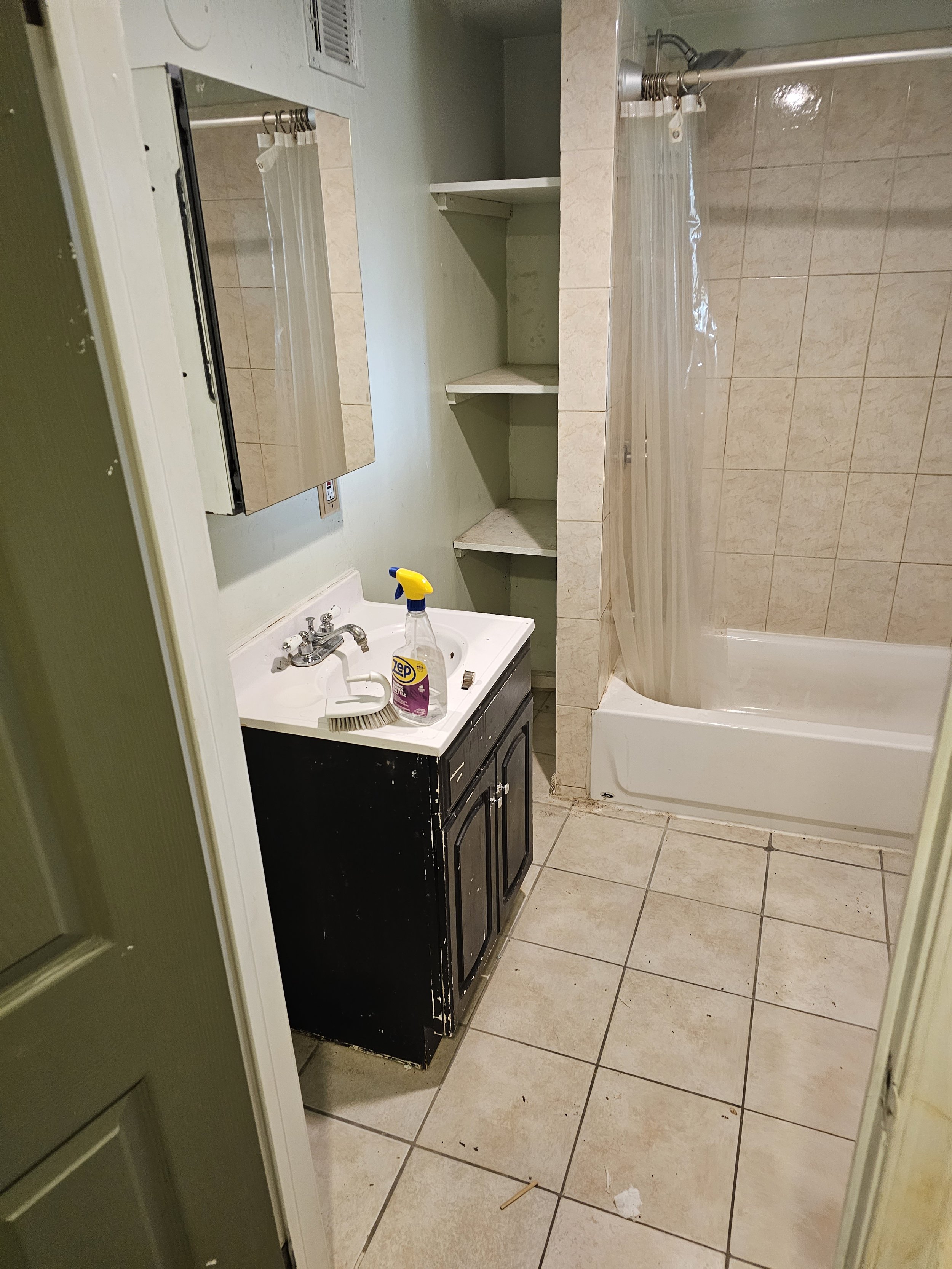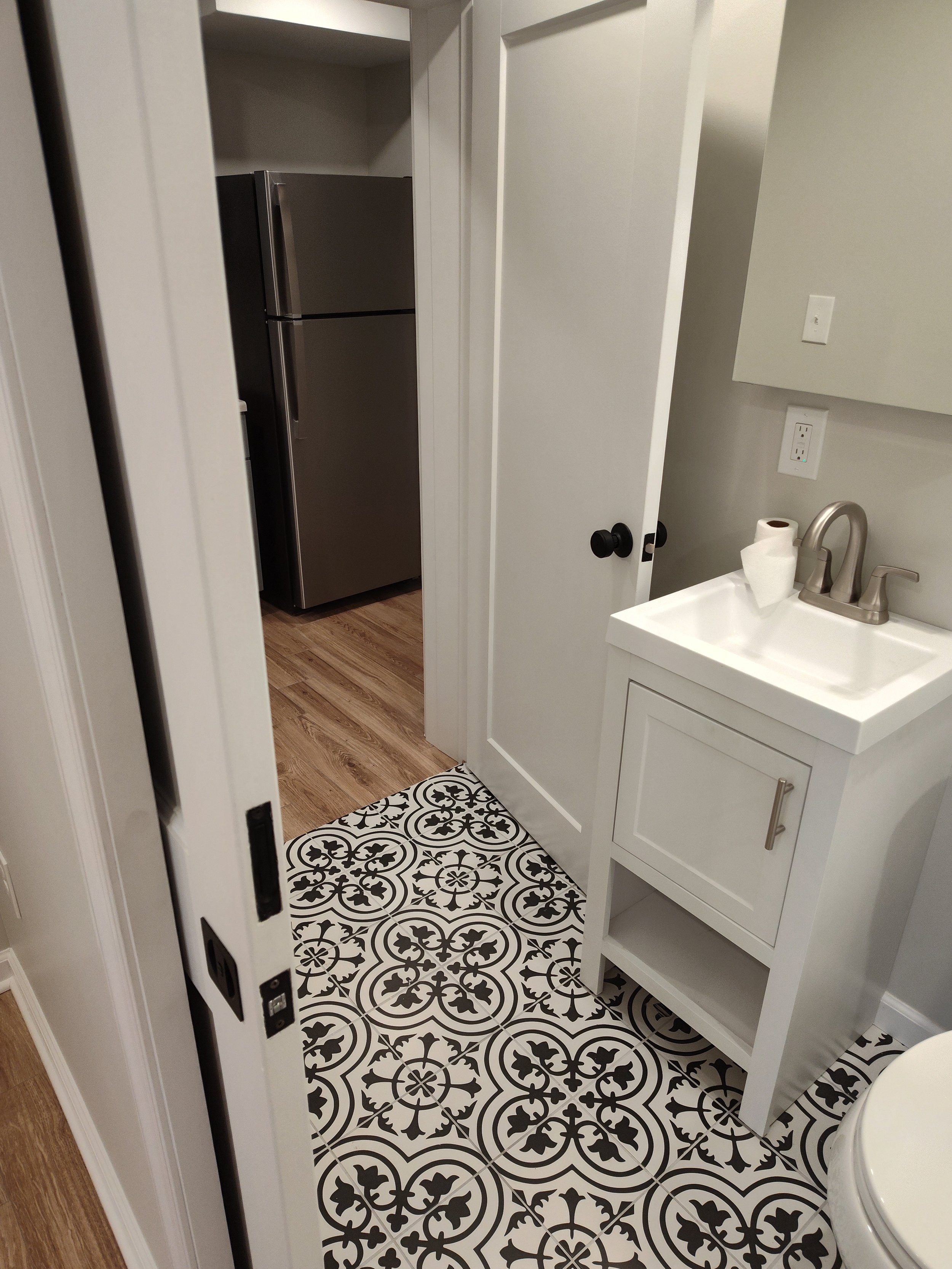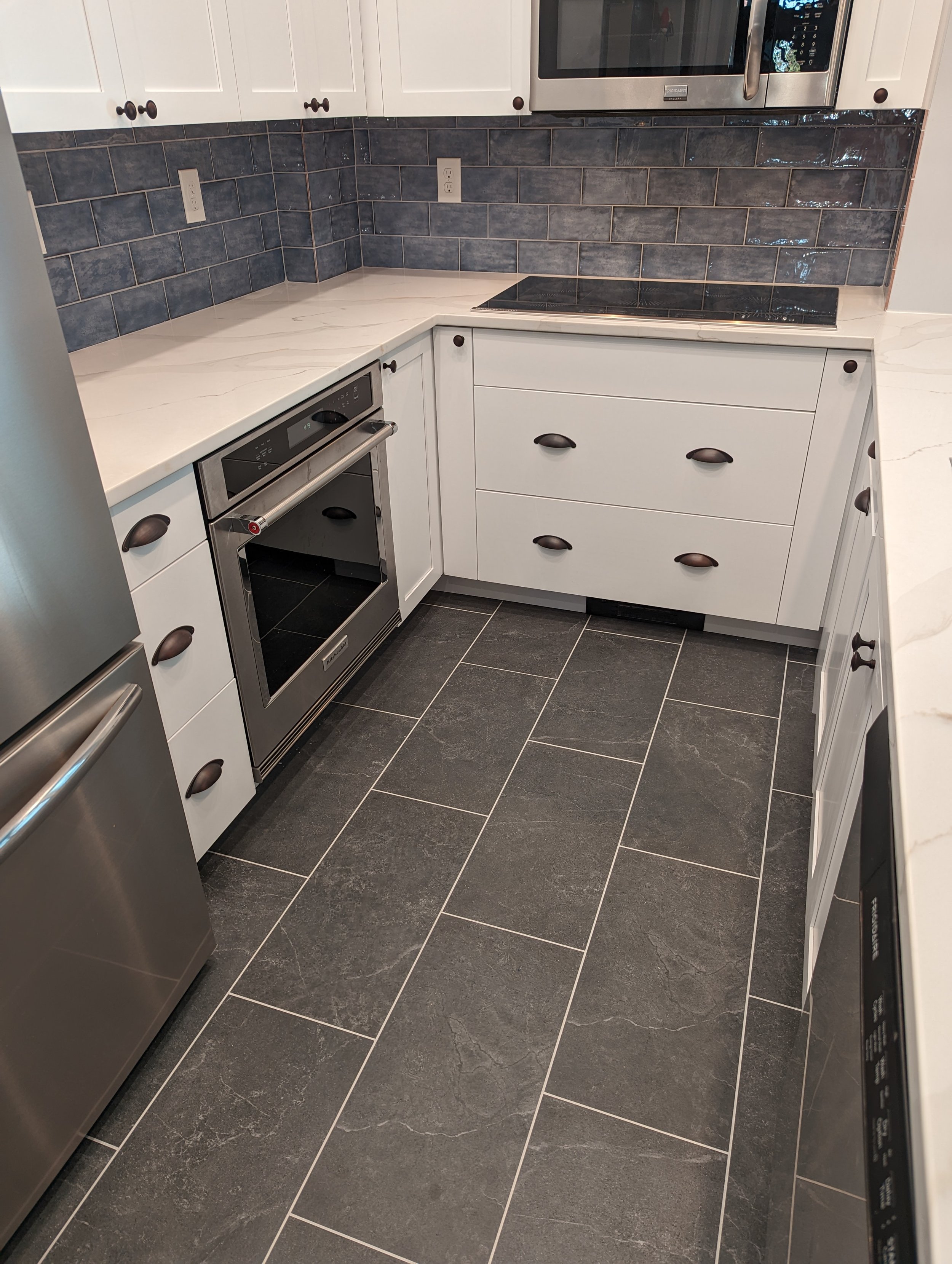Ready to start demo! Everything must go!
The basement stairs have been removed sometime in the distant past to make way for an apartment kitchen. Can they be restored while still allowing space for a kitchen and separate living room? YES!
This bathroom is where the new bedroom will be!
This HVAC system and water heater will be replaced, and moved into a closet in the (currently non-existent) laundry room!
Final plan approved by client. They will gain a living room and laundry room, while still having a rentable basement apartment!
Plan overview. Note the addition of new stairs
Another view. The basement will now have a rentable apartment with rear entrance and egress window. The laundry room and living room will towards the front, giving the owners more living space. Note the HVAC system squeezed into the laundry area. They thought it couldn't be done!
New bath with a pocket door to the bedroom. Guests don't have to walk through the bedroom to get to the bathroom
The bathroom turned out even better than expected. The client chose a beautiful floor tile!
Guests won't have to go through the bedroom to get to the bathroom! Note the pocket door which saves space.
Laundry room backs up to the bathroom.
We did it! New HVAC system and water heater in laundry room closet
Everything as planned!
Looking into apartment from the living area. Adding stairs was a challenge, but we did it!
Stairs turned out great! Note the under-stair storage
Looking into the new basement. Can you believe the laundry machine was in this stair landing before?
Adding an egress window for code-compliance
Egress window in the bedroom
Bedroom
Bedroom closet and view into new bathroom
Remember the old kitchen? Neither do I!
Ended up adding two new support posts with footings to support the beam
Cut the slab to add drainage pipes for a sump pump. Look at the amount of water accumulating under the slab!
There's a sump pump hiding in there!
Fabricating a new threshold. Water has been coming into this basement for years!
No more water getting in here! All PVC trim and frame









































































































































































